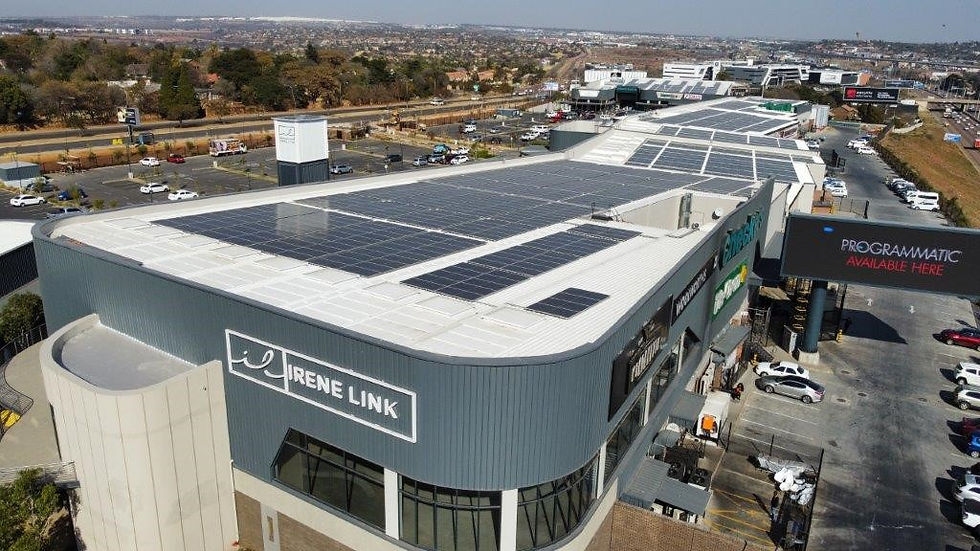SAISC Steel Awards 2023: Breaking boundaries in design and engineering. Irene Link Project.
- Oct 25, 2023
- 2 min read
Source: SAISC Steel Awards 2023
The Irene Link project's unique structural steel and cladding Innovations.

Cladding solutions
The cladding for the Irene Link project was carefully selected to align with both aesthetics and functionality. The choice of cladding material and profiles significantly contributed to the project's visual appeal. Moreover, it helped mitigate concerns related to oil canning, a common issue with metal cladding.
Construction challenges and solutions
The construction phase of the project presented a unique set of challenges. Limited site access posed difficulties in transporting materials and erecting structures. Navigating varying radius curves throughout the design required precision and attention to detail. Despite these obstacles, the project was successfully completed with effective problem-solving.
Structural engineering innovations
The structural engineering aspect of the project played a pivotal role in realising the unique design. The steelwork, completed in August 2022, involved a substantial 265 tonnes of structural steel, forming trusses, columns, and beams. The challenge was to seamlessly integrate the curved lines of the architectural facade into the cladding and steel structure. This demanded precision and expertise. The use of structural steel allowed for expansive open spaces within the shopping centre. The broad spans could only be achieved with steel. Concrete columns were used to meet the requirement for an exposed concrete front beam, a key design element of the project
Achievements
The Irene Link project pushes the boundaries of design and construction. The collaboration among architects, engineers, and construction specialists resulted in a shopping centre that defies convention with its curved lines, rounded corners, and innovative use of structural steel and cladding. This project serves as a testament to the possibilities of contemporary engineering and design, offering both functionality and striking aesthetics.
The Irene Link Project, located in an expansive precinct, presented a unique set of design challenges and objectives. The primary objective was to maximise space utilisation on the site, which ultimately led to the creation of a shopping centre encompassing retail shops, restaurants, and a drivethru. A critical design element involved blending 60% brick wall facades with 40% vertical cladding sheeting and numerous canopy roofs, all featuring rounded corners. The absence of sharp vertical corners on the buildings and canopies added an exceptional visual appeal.
Global Roofing Solutions is proud to have received an SAISC Award for Nominator / Cladding Roll Former. Congratulations to all the teams involved in this stunning project.
PROJECT TEAM / DETAILS
Nominators and Cladding Supplier:
Global Roofing Solutions (GRS)
Client:
Abfund/ CRH Invest. / Giflo Prop. / Lightside Invest. / SOM
Architects
Boogertman & Partners Architects
Main Contractor
Gothic Construction
Structural Engineer
Streng Consulting Engineers / DG Consulting Engineers
Steel Detailer
RSB Contracts / Streng Consulting Engineers / DG Consulting Engineers
Steelwork Contractor
RSB Contracts / B&T Steel / Streng Consulting Engineers
Cladding Manufacturer
Global Roofing Solutions (GRS)
Cladding / Roofing Roll Former / Profiler / Supplier
Global Roofing Solutions (GRS)
Cladding / Roofing Contractor
Nok Roofing
Project Completed
December 2022
Steelwork Completed
August 2022
Steel Tonnage
265 tonnes
Cladding Completed
September 2022
Cladding Tonnage
80 tonnes (15 000 m²)
Cladding Material Used
ArcelorMittal® SA Chromadek® 0.58 mm thick material
Cladding Profile Used
Klip-Tite™ from Global Roofing Solutions (GRS)
Article Source: SAISC Steel Awards 2023















Comments